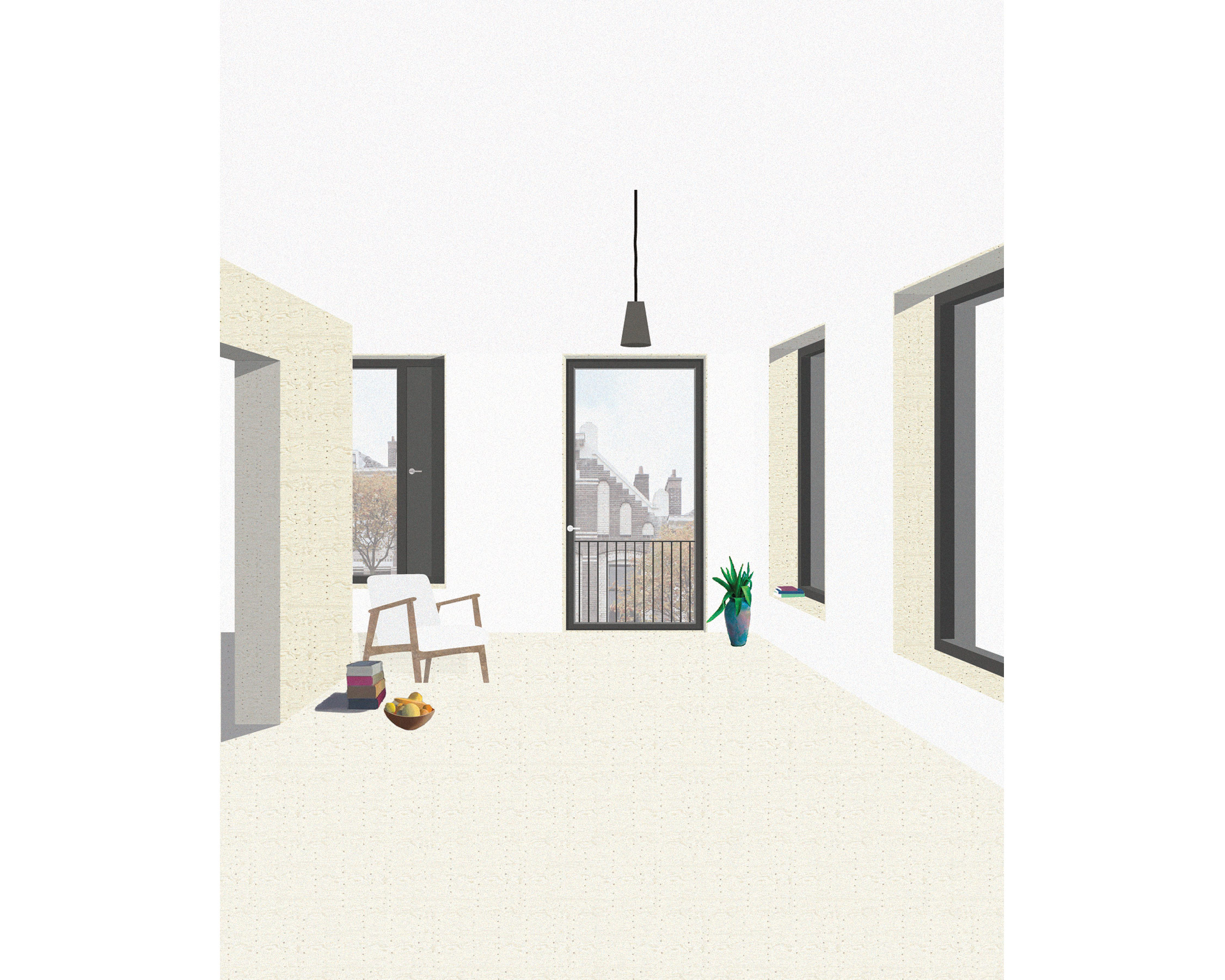The project investigates the introduction of new housing typologies in a derelict neighbourhood on the outskirts of Rotterdam. It focuses on the window and wall as mediating elements between home and city. Futhering the articulation of transition, and in response to the need to densify the site, the design supplements compact housing forms with collective spaces for co-working, shops and small businesses. Circulation is concentrated into four vertical cores and moved within the building volume. These are wrapped by tall ground floor rooms forming urban corners, suited to cafes and shops, and further spaces at first floor for communal functions.
By weaving this into a plinth of split-level row housing, the intervention gives strong expression to the street, with facades that consist entirely of inhabited rooms. Tall, slender proportions, low cills and ventilation doors improve useability, views and performance, activating the envelope as a transitional space. Load-bearing cross-laminated timber construction frees the floor plan, allowing for a flexible apartment layouts that can be modified with relative independence. Integration of gentle angles into the plan, generated from the North site boundary, adds variety to housing layouts to make them suited to a wide range of users.
